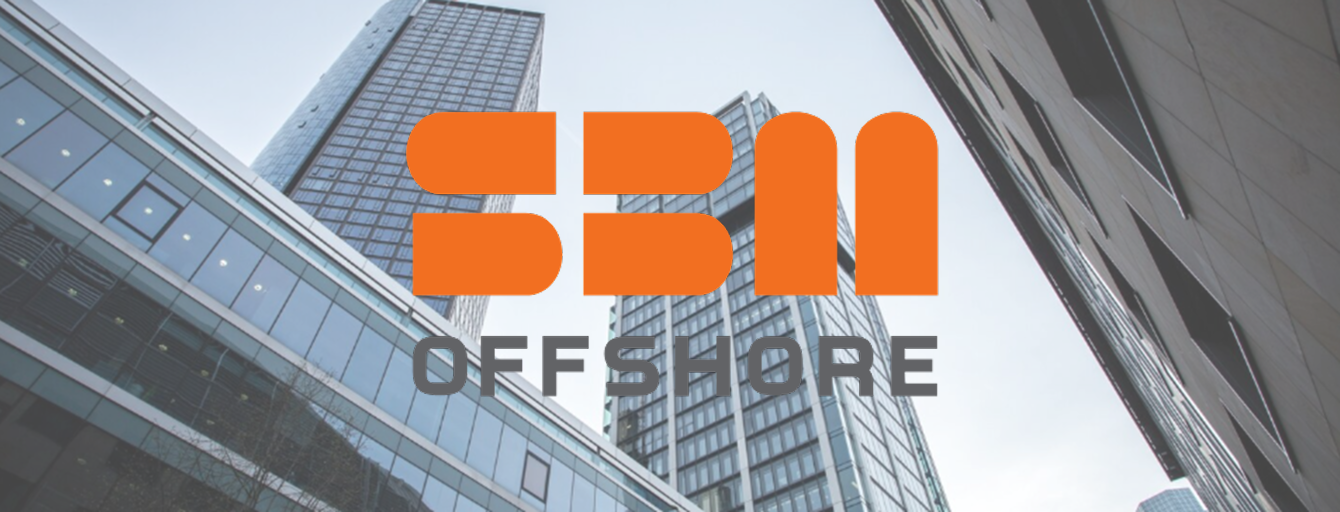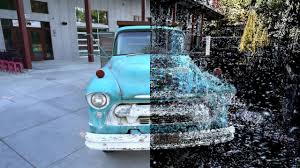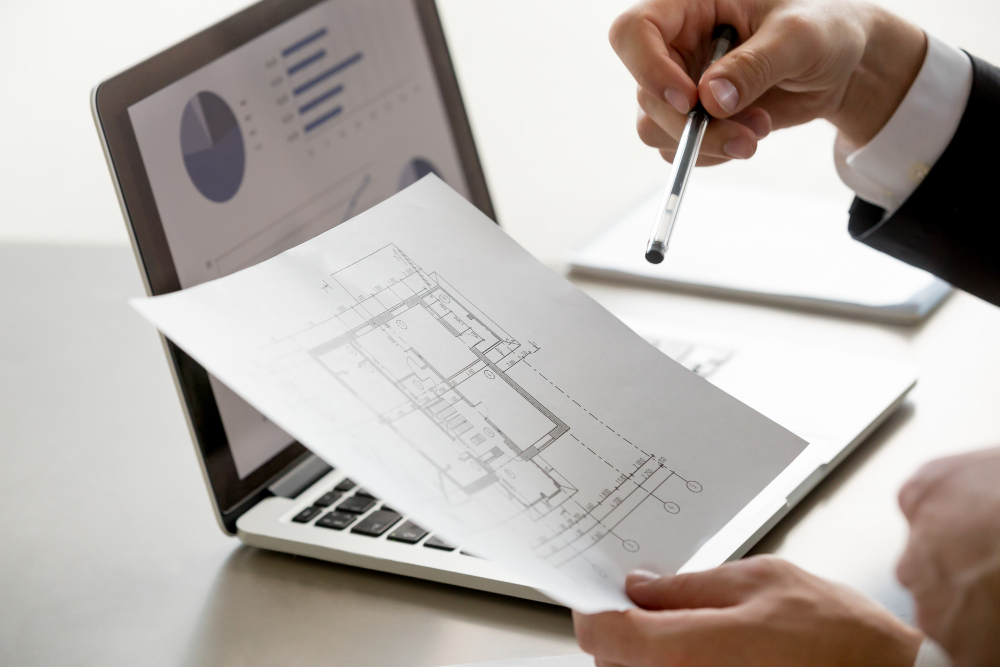SBM Offshore partnered with Preimage to verify its 1,20,000 sq ft facility using a hybrid scanning workflow that combined 360° video capture enhanced with AI semantics and LiDAR scanning.
The goal was to understand how accurately the as-built structure matched the Good for Construction (GFC) drawings and to convert the entire facility into a clear, measurable digital format.
By replacing slow, manual checks with automated scanning and semantic processing, Preimage delivered a verification workflow that was faster, more visual, and highly collaborative.

The Challenge
Large-scale interior fit-outs often deviate from design intent due to on-site conditions and coordination gaps. SBM Offshore’s project faced similar hurdles.
- Non-standardized site conditions — On-site variations in walls, slabs, and structural elements caused mismatches with planned layouts.
- Discrepancies in GFC drawings — Architectural and structural drawings had subtle alignment gaps that complicated verification.
- Slow manual verification process — Traditional tape/laser checks were too time-consuming for a 1,20,000 sq ft site.
- Delayed review & feedback cycles — Clarifications between consultants, contractors, and client teams took days or weeks.
SBM Offshore needed a digital as-built process that could deliver precise and visual verification in a matter of days instead of weeks.
Preimage’s Approach
Over two days, Preimage’s field team captured the entire 1,20,000 sq ft facility using a hybrid scanning workflow that combined 360° video capture enhanced by AI semantics with LiDAR scanning.
The 360° walkthrough footage was processed through Preimage’s AI engine to automatically extract room types, wall lines, openings, structural elements, and spatial context. This semantic layer made modelling and verification significantly faster and reduced the need for manual interpretation.
LiDAR scans were captured in parallel to complement the 360° data and ensure full spatial coverage across all floors and zones of the facility.
The combined hybrid dataset was aligned with the GFC drawings inside Preimage’s platform to identify layout differences, variations, and inconsistencies.

Color-coded deviation maps were generated where applicable, and the results were uploaded to the Preimage Web Viewer, where engineers, consultants, and the client team could:
- View scans directly in the browser
- Measure distances, areas, and alignments
- Collaborate via comments and annotations
This eliminated dependency on CAD tools and created a transparent verification loop accessible to everyone.
.png)
Outcome
Preimage delivered a complete as-built verification and an interactive 3D model aligned with the GFC drawings.
This allowed the SBM Offshore project team to:
- Accurately visualize deviations between design and reality.
- Review and approve work remotely through a browser-based interface.
- Maintain a reliable digital record of construction for future audits, maintenance, and renovation.
By replacing manual checks with automated 3D verification, SBM Offshore achieved faster reviews, greater transparency, and measurable accuracy in documentation.
%20(1)%20(1)_page-0001%20(1).jpg)
Results at glance
- Area Verified: 1,20,000 sq ft
- Turnaround: Completed within 2 days
- Efficiency: 40% faster than manual verification
- Deliverables: Interactive 3D model and verified as-built report
Turning Verification into Insight
For SBM Offshore, this project demonstrated how modern capture workflows can turn a complex facility into reliable, easy-to-understand digital data.
With Preimage’s hybrid approach, led by 360° semantic capture and supported by LiDAR, they gained a transparent and measurable understanding of their built space, ensuring every decision was backed by accurate visual documentation.











.webp)