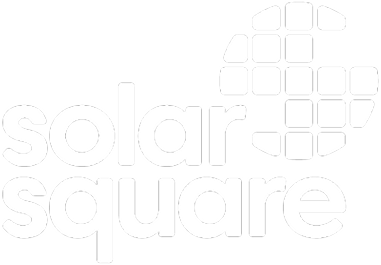As-Builts, Surveys, BIM & GIS Analytics
Preimage transforms your site data, into accurate as-built models you can validate, compare, and export to CAD, BIM, or GIS with automated deviation analysis.

Put the Power of Preimage in Action

Capture, visualize, and analyze in 3D on the Preimage Platform.
Create As-Built Models
Turn 360° videos, drone imagery, or raw point clouds into structured 2D and 3D models ready for your workflows.
- Generate CAD-ready 2D drawings from site captures
- Create IFC, OBJ, or DXF models for BIM or CAD platforms
- Extract floorplans, elevations, and sections in hours—not weeks
%201.avif)

Compare Against Existing BIM Models
Compare any two captures and let Preimage’s AI highlight exactly what’s changed.
- Spot missing or incomplete installations like walls, partitions, ceilings, or MEP elements
- Detect deviations from floorplans, BIM models, or approved design drawings
- Use segmentation and AI detection to identify installed, removed, or altered components across site scans
Extract Insights for BIM, GIS, and Compliance Reporting
Use your verified as-built data to drive downstream analysis in your BIM, GIS, and project management tools.
- Export orthophotos, DSMs, DEMs, and point clouds in open formats like IFC, DWG, and LAS
- Integrate with Autodesk, GIS, FM, and project management systems
- Generate reports for compliance, handover, or ongoing operations

Trusted By 100+ organizations across the world










































Features that
set us apart
Discover cutting-edge features that transform 3D scanning into a seamless process - delivering precision, speed, and immersive digital experiences for your projects.

AI-Powered Scene Understanding
Leverage advanced algorithms to automatically interpret site data for faster, more accurate model creation and analysis.

Automated Workflows That Save Time
From model generation to deviation checking, Preimage automates repetitive tasks to keep your projects moving faster.

Seamless Integration with BIM, CAD, and GIS Tools
Export your data in formats ready for Revit, IFC, AutoCAD, ArcGIS, and more, no lock-ins or format limitations.

Scalable for Large and Complex Projects
Handle large datasets, multi-floor buildings, and georeferenced sites with ease, no matter the project size.
Our Solutions
Preimage uses AI to turn 360° videos and drone footage into accurate 3D models. This helps with tasks like property digitization, construction tracking, urban planning, and virtual tours, making it easier to manage and share real-world spaces digitally.










