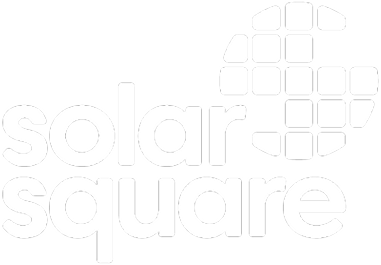Capture, Build &
Track Smarter
Enhance planning and operations of commercial properties like offices, retail spaces, hotels, data centers, and industrial facilities with 3D and BIM models, drawings, and reports to ensure compliance and streamline operations.

Put the Power of Preimage in Action
Capture, visualize, and analyze in 3D on the Preimage Platform.
Features that
set us apart
Discover cutting-edge features that transform 3D scanning into a seamless process - delivering precision, speed, and immersive digital experiences for your projects.

Detailed 3D and BIM Models
Visualize properties with precision to support planning, construction, and renovation efforts.

Updated Drawings
Access accurate as-built drawings for streamlined operations and compliance.

Facility Management Reports
Generate actionable insights to optimize maintenance, safety, and energy use.

Compliance Assurance
Ensure properties meet regulatory standards with up-to-date documentation.
Who Benefits from Our Solution?

Property Developers
Simplify planning, approvals, and collaboration with precise 3D models and BIM visualizations.

Facility Managers
Maintain compliance and optimize operations with up-to-date drawings and reports.

Real Estate Teams
Ensure efficient space utilization, regulatory compliance, safety adherence, and cost optimization.
Trusted By 100+ organizations across the world













































