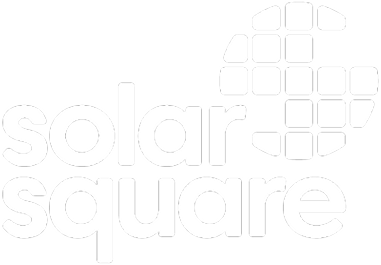Capture, Build &
Track Smarter
Enable efficient urban development and infrastructure projects with drone-based surveys, 3D mapping, and GIS insights to support zoning, planning, and smart city initiatives.

Put the Power of Preimage in Action
Capture, visualize, and analyze in 3D on the Preimage Platform.
Features that
set us apart
Discover cutting-edge features that transform 3D scanning into a seamless process - delivering precision, speed, and immersive digital experiences for your projects.

3D Mapping with GIS
Perform cost-effective surveys to generate detailed 3D models, integrated with GIS for zoning and infrastructure planning.

Advanced Site Analysis
Access terrain models, heatmaps, and precise measurements (area, volume, elevation) for enhanced site evaluation.

Scalable Data Processing
Process data for projects from neighborhoods to cities, with insights delivered within hours.

Planning & Visualization
Utilize 3D models and analytics for effective planning and decision-making.
Who Benefits from Our Solution?

Urban Planners
Develop accurate 3D maps for zoning, site analysis, planning, development, and visualization.

Government Agencies
Utilize geospatial data for smart city infrastructure, planning initiatives, sustainability, and optimization.

Surveyors
Conduct drone-based surveys for rapid, detailed, accurate, and cost-effective results.
Trusted By 100+ organizations across the world













































