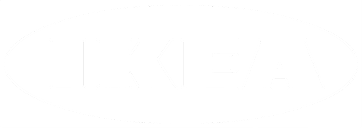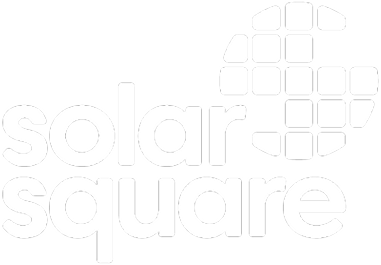Capture, Build &
Track Smarter
Convert physical spaces into accurate digital models with 3D scanning and point cloud technology, enabling seamless asset management, design, property inspections, and building renovations.

Put the Power of Preimage in Action
Capture, visualize, and analyze in 3D on the Preimage Platform.
Features that
set us apart
Discover cutting-edge features that transform 3D scanning into a seamless process - delivering precision, speed, and immersive digital experiences for your projects.

Accurate 3D Models
Create millimeter-precise digital twins of any property for unparalleled accuracy in planning and execution.

Seamless Integration
Export models to popular platforms like AutoCAD, Revit, SketchUp, or other BIM software.

Interactive Measurements
Perform point-to-point measurements, area calculations, volume analysis, and angle measurements directly within the digital model.

Virtual Tour with Fast Turnaround
Navigate immersive 360-degree tours and get fully processed models within few hours of scanning.
Who Benefits from Our Solution?

Architects
Architects create accurate as-built drawings effortlessly with 3D scanning, saving time.

Facility Managers
Facility managers optimize building assets using precise 3D documentation and analytics.

Contractors
Streamline renovations with 3D models, deviations, collaboration, insights & automation.
Trusted By 100+ organizations across the world













































