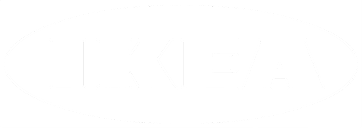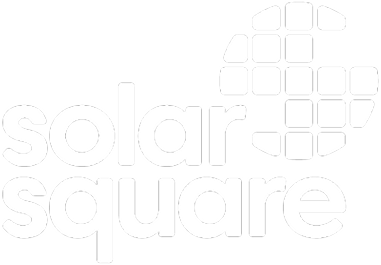360° to 3D Virtual Tours & Street View
Capture your site like never before - turn simple 360° videos into fully navigable, measurable 3D experiences that let your team explore, measure, and collaborate remotely as if they’re on-site.

Put the Power of Preimage in Action

Capture, visualize, and analyze in 3D on the Preimage Platform.
Easy to Capture, Fast to Process
Walk your site with a helmet-mounted 360° camera, drive through with a camera on your vehicle, or simply carry one on a stick. Preimage captures every angle, creating detailed 3D tours in just hours - not days.
- No special hardware needed
- Minimal training required
- Scalable from small stores to entire neighborhoods

%202.avif)
More Than a 360° Tour
Compare any two captures and let Preimage’s AI highlight exactly what’s changed.
- Spot missing or incomplete installations like walls, partitions, ceilings, or MEP elements
- Detect deviations from floorplans, BIM models, or approved design drawings
- Use segmentation and AI detection to identify installed, removed, or altered components across site scans
Share, Embed, and Collaborate Anywhere
Make your 3D tours work harder for you - share, embed, and collaborate with your team and clients in real time.
- Embed tours on your website or client portals
- Share secure links with stakeholders, no logins required
- Collaborate with comments, tasks, and reviews directly inside the tour

Trusted By 100+ organizations across the world










































Features that
set us apart
Discover cutting-edge features that transform 3D scanning into a seamless process - delivering precision, speed, and immersive digital experiences for your projects.

Scales to Any Project Size
From small shops to multi-million sq. ft. facilities, Preimage handles them all effortlessly.

Fast Data Capture, Easy for Anyone
Scan entire sites in minutes using simple, mobile-friendly tools, no special skills needed.

Rapid Turnaround, Ready in Hours
Get measurable 3D tours, point clouds, and reports just hours after uploading.

AI-Powered Insights You Can Act On
Go beyond viewing, generate automated reports, detect deviations, and compare progress with AI-driven analytics.
Our Solutions
Preimage uses AI to turn 360° videos and drone footage into accurate 3D models. This helps with tasks like property digitization, construction tracking, urban planning, and virtual tours, making it easier to manage and share real-world spaces digitally.










