Creating accurate as-built floor plans has traditionally been a time-consuming and expensive process. Architects, engineers, and construction professionals often rely on manual measurements, laser scanners, and survey teams to document existing conditions before renovation or retrofitting projects can begin. But what if you could generate precise floor plans simply by walking through a space with a 360° camera?
With Preimage AI, this is now a reality. Our cutting-edge technology transforms 360° videos into detailed as-built floor plans, significantly reducing time, cost, and manual effort. This blog explores how this automation works and why it’s a game-changer for the architecture, engineering, and construction (AEC) industry.
The Challenge: Traditional As-Built Documentation
%201.avif)
Capturing as-built conditions accurately is crucial for renovations, facility management, and real estate planning. However, traditional methods come with several limitations:
- Manual Measurements – Prone to human error, slow, and requires extensive site visits.
- Laser Scanners – High precision but expensive, requiring specialized equipment and expertise.
- 2D Drawings from Past Records – Often outdated and inconsistent with actual site conditions.
These challenges lead to delays, increased costs, and potential mistakes in design and execution.
The Solution: Automating As-Built Documentation with Preimage

Step 1: Capture the Space with a 360° Camera
Instead of expensive scanning devices, users can simply walk through a property with a 360° camera for a few minutes. The camera records a 360° video of the entire space, capturing every angle efficiently.
Step 2: AI-Powered Processing
Once uploaded to Preimage, our AI models process the 360° video to:

- Generate a navigable 3D point cloud from the video.

- Extract key structural elements such as walls, doors, and windows.

- Automatically vectorize the detected elements into a CAD-ready floor plan.

Step 3: Generate Accurate Floor Plans
Within hours, the processed data is converted into measured floor plans with precision up to 2-3 cm. These plans can be exported into standard formats like DWG, DXF, or IFC, making them ready for use in AutoCAD, Revit, and other BIM software.
Key Benefits of Preimage’s AI-Powered As-Built Documentation
1. Fast & Scalable
- From video to floor plan in hours, compared to weeks with traditional methods.
- Works for large-scale projects, from apartments to commercial spaces.
2. Cost-Effective
- Eliminates expensive hardware and survey costs.
- Reduces the need for multiple site visits, saving time and labor.
3. Highly Accurate
- AI-powered vectorization ensures precise measurements.
- Supports georeferencing for site positioning and alignment with other plans.
4. Seamless Integration with BIM & CAD Tools
- Direct export to AutoCAD, Revit, and IFC formats.
- Enables easy collaboration with architects, contractors, and facility managers.
5. Remote Collaboration
- Teams can inspect sites virtually using the captured 360° data.
- Measurements, annotations, and markups can be added directly in Preimage’s web platform.
Real-World Applications

Preimage simplifies space documentation across industries.
For renovations and interior fit-outs, it provides accurate existing conditions, reducing rework for architects, designers, and contractors.
In commercial real estate and facilities management, it enables seamless documentation of large buildings without disrupting operations, improving maintenance and space planning.
Retail and hospitality chains can capture and compare floor plans across multiple locations for design consistency and operational efficiency.
The Future of As-Built Documentation
Preimage is revolutionizing how as-built conditions are captured and digitized. By replacing manual surveys and expensive hardware with an AI-powered 360° video workflow, we are making as-built documentation faster, cheaper, and more accessible.
If you're interested in automating your as-built documentation, get in touch with us at Preimage. Let’s redefine the way we create floor plans!
Book a Demo Today: https://www.preimage.ai/book-a-demo



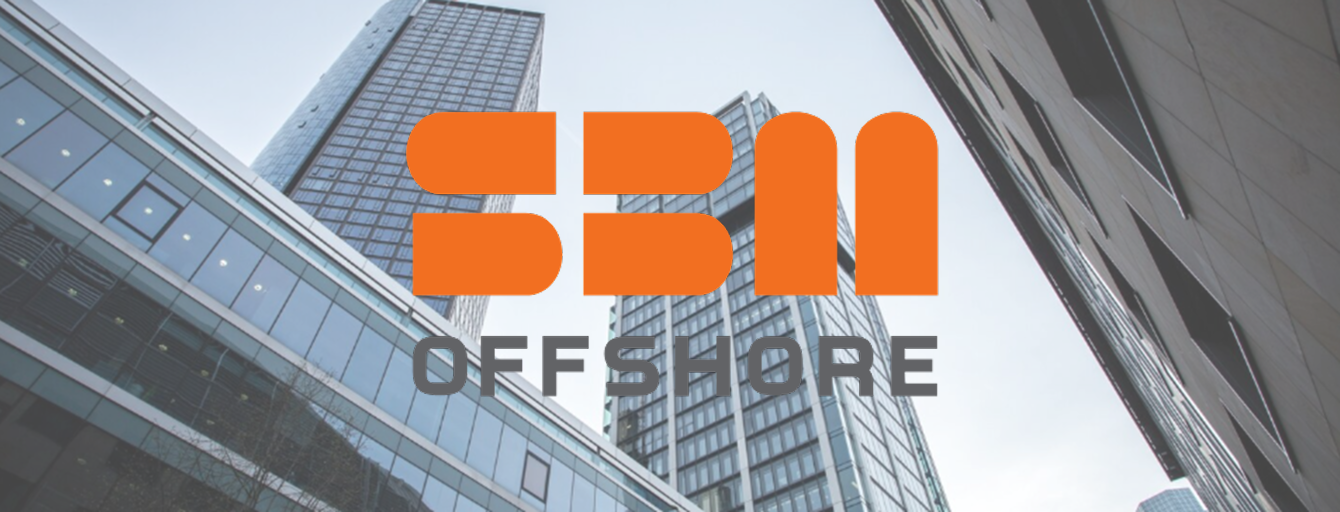
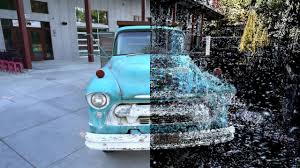
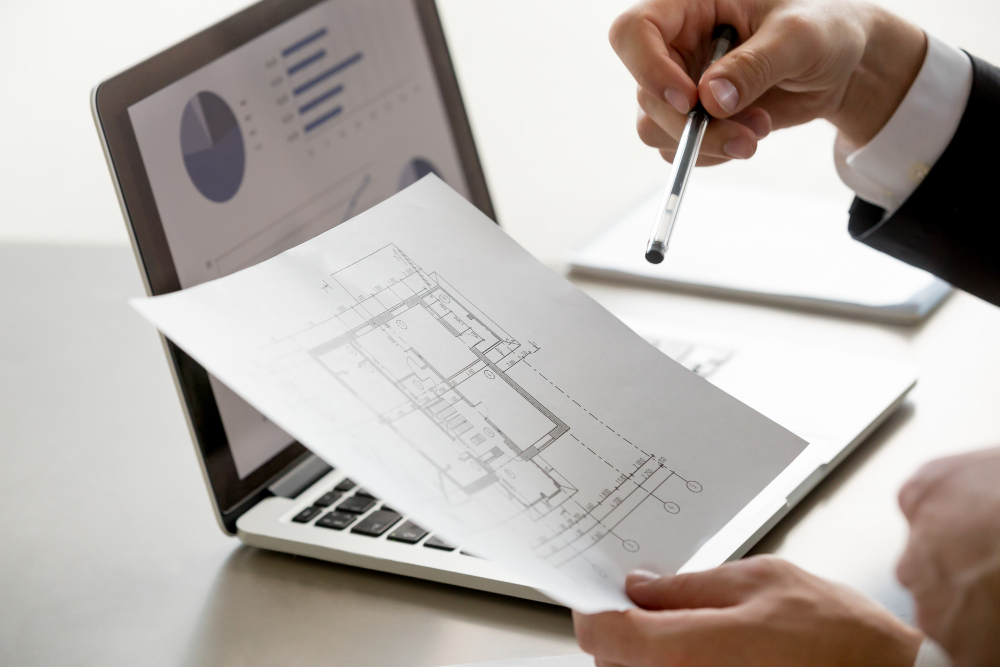
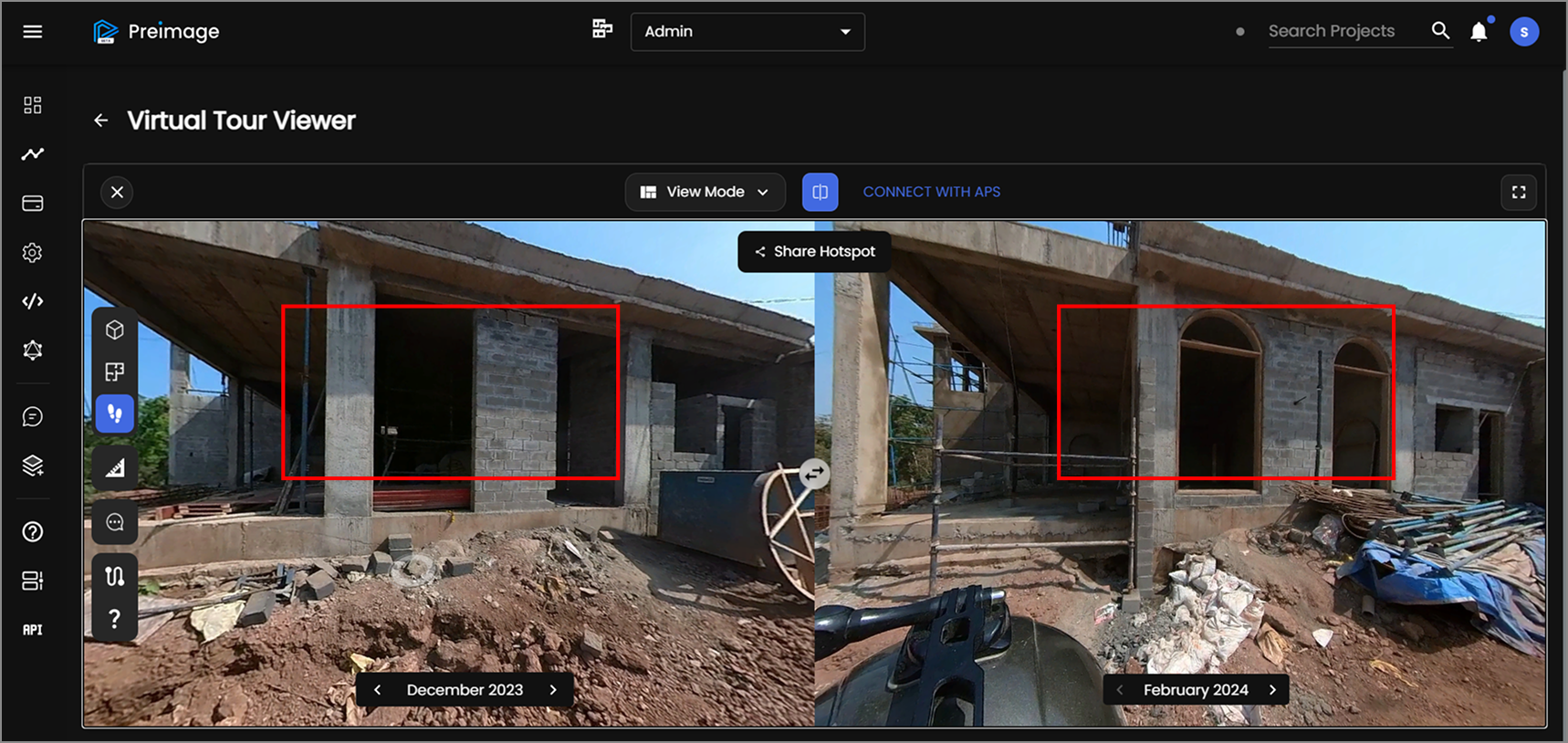
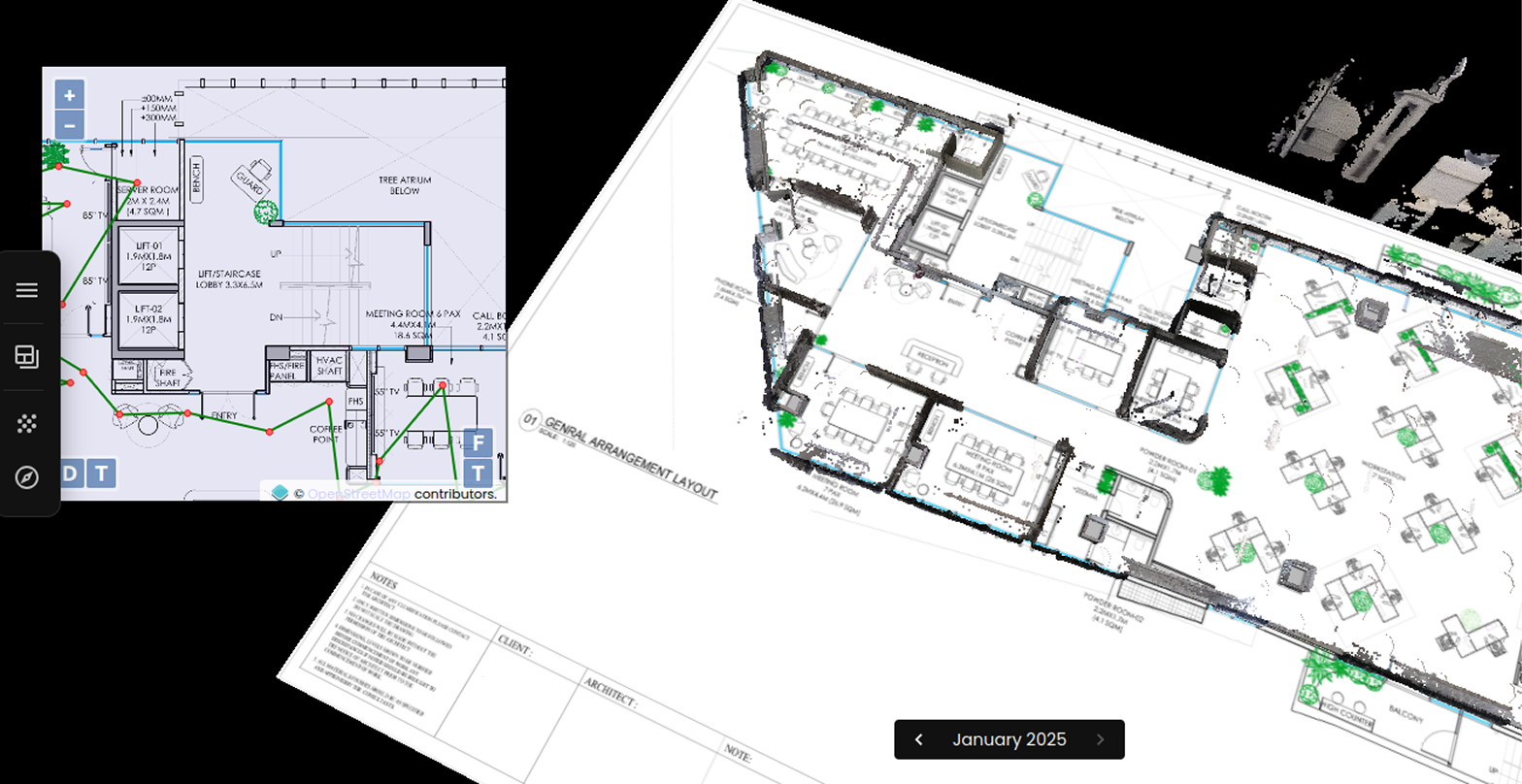
.webp)